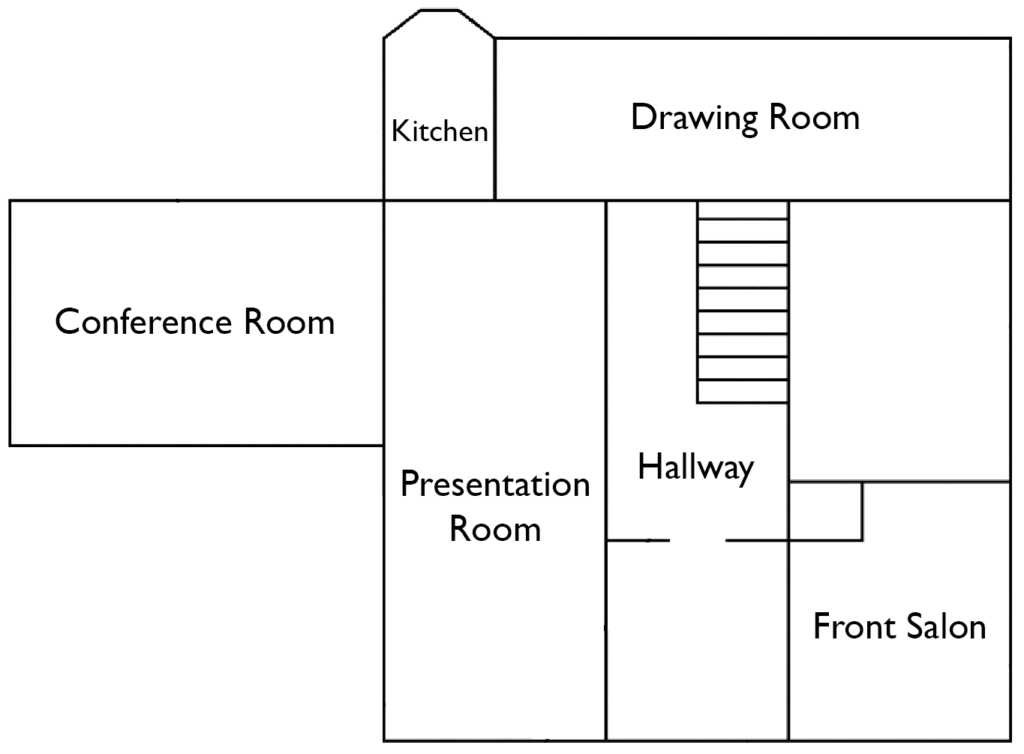remnant // residue (2017)
eight-channel generative audio installation
coded with Pure Data
remnant // residue is an eight-channel generative audio installation that uses the architecture and furniture of the Samuel Wadsworth Russell House on Wesleyan University's campus to reflect and distribute sound. Through speaker placement that optimizes reflection, sound fills the house differently than if the speakers were in a more traditional arrangement, such as surround sound. These reflections provide information about the room in which the sound reverberates. Such information allows us to sense a surprising number of details about the space -- the size of the room, whether the floor is carpeted or wooden, whether there are people present, etc. I find it fascinating how sound can carry seemingly non-aural information, such as whether a door is open or closed. remnant // residue explores this transmission of information through sonic events.
remnant // residue also considers work I have previously done with electronic music. Using generative strategies to continually develop sonic material, the installation will never exactly repeat itself as it explores the breadth of what it can do. Though the specific sounds of the installation may vary, the work consists of two general parts: a beeping whirlwind that hisses and spins out of control, and a warm, shifting cloud of tones that twinkles with spots of brightness.
"On all three floors, rooms open off a wide center hall and were heated by fireplaces in the outer walls. On the first floor, two formal parlors, divided by closets, are found on the south side (see floor plan). The once
matching spaces on the north side were combined into one room when the enclosed staircase and closet between them was removed sometime after 1937. [...]
On the main floor, an internal Greek Revival doorway, which matches the one at the rear, divides the wide central hallway into a vestibule and stair. [...] Matching formal parlors are partially divided by closets, which contain square-paneled
doors that slide and folks. Interior window shutters there and throughout the house display square molded panels and folk back against the jambs. Identical black marble fireplaces, which are centered in the outside wall of each parlor, have
slim columns with Ionic capitals. The crystal parlor chandeliers, which are suspended from large foliated metal ceiling rosettes, are original, as are those in the single large north room, where similar but simpler marble fireplace surrounds
are flanked by Doric columns."
-- National Register of Historic Places, "Samuel Wadsworth Russell House"
In addition to the supercut video above, there are two video house walkthroughs, one for each section of the piece, and one binaural audio house walkthrough, capturing the whole arc of the piece:
Beep WalkthroughDrone Walkthrough
Binaural Audio Walkthrough (see Bandcamp Player below)
There are also static video shots of each room labeled above:
HallwayConference Room
Presentation Room
Kitchen
Drawing Room
Front Salon
Consult the map below for a layout of the house:
